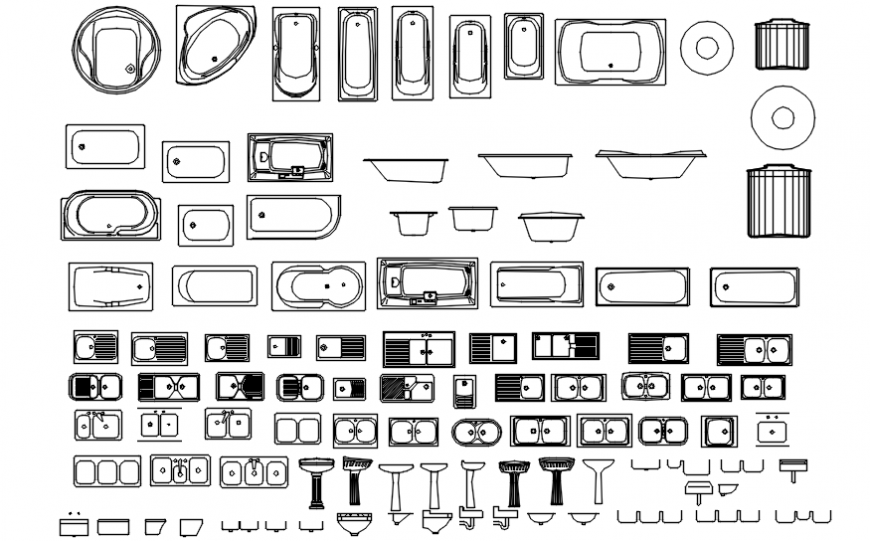Different sanitary block plan and elevation in AutoCAD
Description
Different sanitary block plan and elevation in AutoCAD its include many block like a bathtub washbasin and water closet and many sanitary block.
File Type:
DWG
File Size:
—
Category::
Dwg Cad Blocks
Sub Category::
Sanitary CAD Blocks And Model
type:
Gold
Uploaded by:
Eiz
Luna

